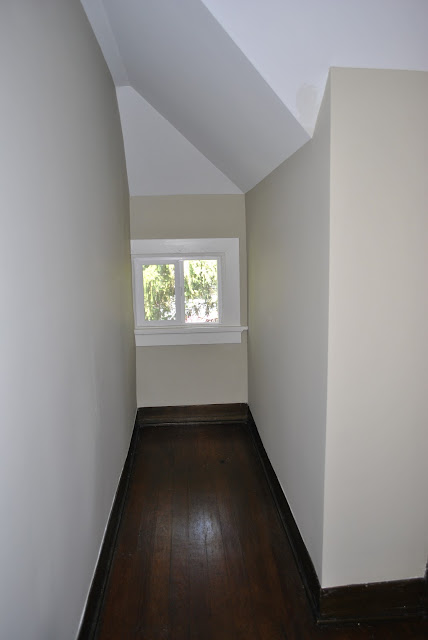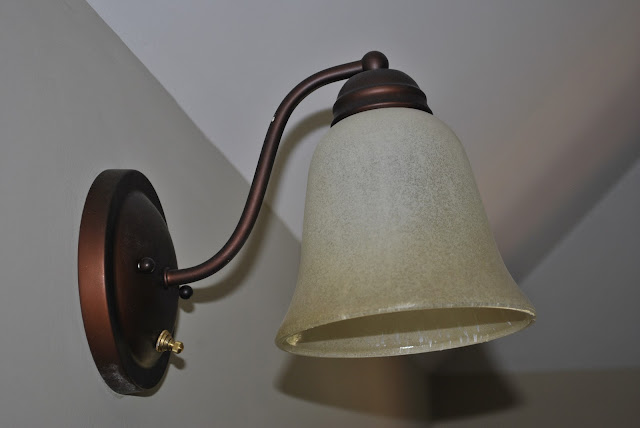I am still in awe. This house is a three story Craftsman style that was built in 1920. It was gratifying to see so much of the original fixtures and flooring were able to be restored. It's been hard to pick just a few pictures (I took almost 200 and kept about half of them), but here we go!
DINING ROOM:
 |
| This is the "key" to open/close the flue to the fireplace! Most fireplaces with this feature had the key lost long ago. |
 |
| There are a lot of houses in this neighborhood that have managed to hold on to the stained glass windows; I haven't seen any with as much beautiful stained glass as this house though. |
 |
| And the stained glass was not limited to windows . . . several of the lamp shades are stained glass. |
 |
| Sometimes it helps to be short - I got amazing views of the bottom of the lamp shades . . . |
LIVING ROOM:
LIBRARY:
KITCHEN:
BREAKFAST ROOM:
 |
| I'm not sure where this was taken, but I loved that they were able to keep so much of the original hardware/fixtures. |
2nd FLOOR SUNROOM:
2nd FLOOR
 |
| So much built-in cabinetry! Beautiful, and great storage. |
 |
| I wouldn't have kept this linoleum, but it does fit with the restoration, darn it! |

3rd FLOOR:
 |
| My mind kept telling me this should be a rug; it was linoleum. I kept picking my feet up so I wouldn't trip over the edge of it, knowing it was linoleum! |
 |
| You know me and my fascination with light and shadow; I loved the play of the light and shadow on the well worn floor. |
 |
| Light fixture in the 3rd floor bathroom; I love the smokey look to it. |
 |
| I love this alcove - I didn't notice the light reflecting on the walls and ceiling when I took the picture though. I thought the repetition of geometry and angles were interesting. |
2nd FLOOR (again):
 |
| The Office |
FOYER:
There was also a basement I didn't go check out! I hope everyone involved in this project is proud of the work they did. It's wonderful to see such a beautiful piece of art restored as a whole, and I'm very glad they maintained the style of the original house. Job well done!!












































Beautiful!! Wow, they did a great job! Thanks for stopping by my blog. Now I know why I found so many prom outfits made from Duck tape!
ReplyDeleteDana
Enter my giveaway @ Fun in 1st Grade
Just thought I'd let you know that I used some of your photos with the application I submitted for the National Historic Registry!
ReplyDeleteErica
That's so cool! And definitely a first for me!! If they approve, I'm sure it's all due to the photos!
ReplyDelete;-)